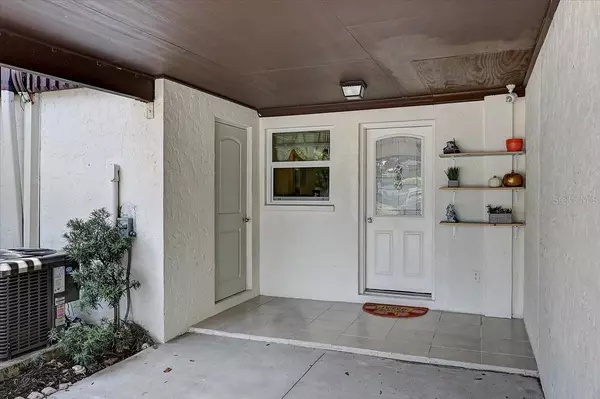$210,000
$229,000
8.3%For more information regarding the value of a property, please contact us for a free consultation.
3220 RAMBLEWOOD DR #19C3 Sarasota, FL 34237
2 Beds
3 Baths
1,104 SqFt
Key Details
Sold Price $210,000
Property Type Townhouse
Sub Type Townhouse
Listing Status Sold
Purchase Type For Sale
Square Footage 1,104 sqft
Price per Sqft $190
Subdivision Ramblewood Acres
MLS Listing ID T3444921
Sold Date 06/20/23
Bedrooms 2
Full Baths 2
Half Baths 1
Condo Fees $1,434
Construction Status Inspections
HOA Y/N No
Originating Board Stellar MLS
Year Built 1976
Annual Tax Amount $2,360
Property Description
This lovely townhouse in Sarasota features two bedrooms and two and a half bathrooms. The Primary bedroom features a balcony that overlooks the backyard, providing a private outdoor space for relaxation. You will appreciate your lanai while drinking your morning coffee. The upstairs guest room has a large wood deck. Downstairs you have a screened-in lanai for more outdoor/indoor living. The Laundry room is equipped with a washer & dryer. Extra storage space is off the front entrance. The unit's plumbing system was re-done, and the electrical installation was updated in 2013. Additional updates include brand new hurricane impact, windows/screens and doors. The AC has been regularly maintained and has had a new motor installed . This is an ideal location and is centrally located, 6 miles from St Armand's Circle, Lido Key, and snow white beaches. This GATED community offers a clubhouse, fitness room, 3 swimming pools (one is heated), shuffleboard & playground.
Location
State FL
County Sarasota
Community Ramblewood Acres
Zoning RMF2
Interior
Interior Features Ceiling Fans(s), Chair Rail, Crown Molding, Dry Bar, Living Room/Dining Room Combo, Master Bedroom Upstairs, Open Floorplan, Solid Surface Counters, Split Bedroom, Stone Counters, Thermostat, Window Treatments
Heating Central, Electric
Cooling Central Air
Flooring Carpet, Ceramic Tile, Vinyl
Furnishings Unfurnished
Fireplace false
Appliance Disposal, Dryer, Electric Water Heater, Exhaust Fan, Ice Maker, Microwave, Range, Range Hood, Refrigerator, Washer
Laundry Laundry Room, Outside
Exterior
Exterior Feature Balcony, Dog Run, Lighting, Rain Gutters, Sliding Doors, Sprinkler Metered
Parking Features Covered, Driveway, Ground Level, Guest, Off Street, On Street, Open
Fence Electric, Masonry
Community Features Association Recreation - Owned, Buyer Approval Required, Deed Restrictions, Fitness Center, Gated, Park, Playground, Pool, Tennis Courts
Utilities Available BB/HS Internet Available, Cable Available, Electricity Connected, Fire Hydrant, Phone Available, Sewer Connected, Street Lights, Underground Utilities, Water Connected
Amenities Available Basketball Court, Cable TV, Clubhouse, Fitness Center, Gated, Lobby Key Required, Maintenance, Park, Pickleball Court(s), Playground, Pool, Shuffleboard Court, Tennis Court(s)
View Y/N 1
Water Access 1
Water Access Desc Canal - Freshwater
View Pool, Water
Roof Type Shingle
Porch Covered, Deck, Patio, Rear Porch
Garage false
Private Pool No
Building
Lot Description City Limits, Near Golf Course, Paved, Private
Entry Level Two
Foundation Slab
Lot Size Range Non-Applicable
Sewer Public Sewer
Water Canal/Lake For Irrigation, Public
Architectural Style Florida
Structure Type Block, Concrete, Stucco
New Construction false
Construction Status Inspections
Schools
Elementary Schools Tuttle Elementary
Middle Schools Booker Middle
High Schools Booker High
Others
Pets Allowed Number Limit, Size Limit, Yes
HOA Fee Include Cable TV, Pool, Maintenance Structure, Maintenance Grounds, Pool, Private Road, Recreational Facilities
Senior Community No
Pet Size Medium (36-60 Lbs.)
Ownership Condominium
Monthly Total Fees $478
Acceptable Financing Cash, Conventional
Listing Terms Cash, Conventional
Num of Pet 2
Special Listing Condition None
Read Less
Want to know what your home might be worth? Contact us for a FREE valuation!

Our team is ready to help you sell your home for the highest possible price ASAP

© 2025 My Florida Regional MLS DBA Stellar MLS. All Rights Reserved.
Bought with COLDWELL BANKER REALTY






